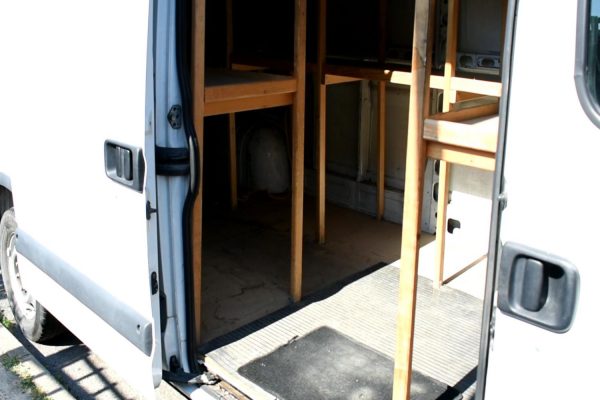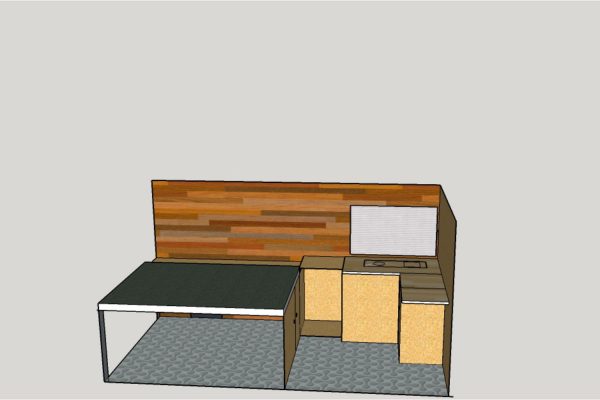Blog
Chapter 2 – Cleaning and Planning Layout
Everything starts with good Cleaning and Planning Layout
There was a big white can on the wheels (we mean BeVan 🙂 ) standing in front of us with heads full of ideas what we want out of it.
Because we love challenges and uncertain paths, we spent a lot of time browsing and thinking about everything twice before we even touched the van. At some point we stopped and found what we want and how we want to do it. So we could get ready for cleaning and planning layout finally.
After driving BeVan to England, where we were planning to do self-build conversion, we started with most exciting thing ever! Cleaning, aargh… 😀
Cleaning
It was sunny August 2018 in England (yes, even in England there is a lot of sunshine and summer, not only rain as you probably think), when we finally started with dismantling shelves and cleaning inside metal panels.
We spent whole weekend just cleaning inside of the van and wondering how big it is to fit all we wanted. After cleaning, we were thinking that there is plenty of time for conversion until mid of February 2019, when we booked euro shuttle back to Slovakia. At least we thought so … 🙂
Once we finished with cleaning, we realized how lucky we were to chose this van in particular. Even after 10 years of service as delivery van, we could see it was well looked after. Although few minor cosmetic defects occurred, we can easily say, it just needed a little make-up here and there.

As you can see on the picture, we had a solid base of wood material from shelving. Some plywood and wood which we decided to keep as it was sturdy and clean. And this was a brilliant decision, as we used pretty much all of it!
After dismantling the inside shelving and cleaning, we applied Anti corrosion coating as a basic treatment, especially on exposed metal parts and floor, which had scratches or a bit of rust. It dried quickly, because of summer heat, so we had to work fast.
Planning Layout
We didn’t need any massive brainstorming when we discussed ideas of our own BeVan and how it should looks like after conversion. We had so many ideas to put together.
Once we stood in clear van we could measure, think and mark if our plan was doable.
We also used free SketchUp software for better understanding what we can and cannot fit inside.
The main issue we had was to decide whether to leave the van bulk head or not. There is 50/50 reasons why some self-builders leave it and some just get rid of it. We decided to keep it or at least most of it. 🙂 Be patient, there will be time to tell you about it later in another blog.
Because we wanted to convert our van legally, we had to consider many legal requirements for campervan conversion valid in Europe.
We had in mind many extras which we had to turn down due to space limitation and extra weight limits in favour of double size bed 140 x 200cm to have an extra space to stretch and for proper sleep. Funny enough, this was just a beginning and we already had to adjust our initial plan. From now on, we had done it so many times, that we cannot even count it! 😀
At the end of the day, we think that our planning went well.
We learnt a lot about planning layout in tiny space and also that we will never make it same way again, as every self-build campervan is unique and only one is the BeVan. 🙂



